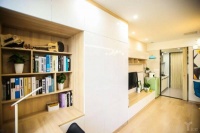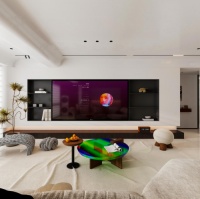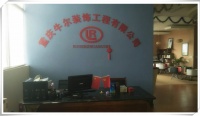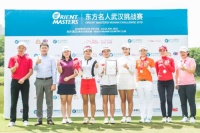预公告 | 南方科技大学医学院项目及南方科技大学附属医院(校本部)项目方案设计及建筑专业初步设计招标

南方科技大学医学院项目及南方科技大学附属医院(校本部)项目方案设计及建筑专业初步设计招标即将启动,正式招标信息将于近期发布,敬请全球设计团队关注。
Tender for Schematic Design and Preliminary Architectural Design for SUSTech School of Medicine & SUSTech Affiliated Hospital (Main Campus-Based) is about to be kicked off and the official tender announcement will be released soon. Design teams from around the globe are welcome to follow our latest update.
01项目定位
Project Positioning
南方科技大学医学院定位为一所扎根深圳、理工医人文交叉融合,国际化、高水平、研究型医学院。南方科技大学附属医院(校本部)建设依托南方科技大学,借鉴国内外其他高水平医学院校附属医院的特点,以满足科研教学需求、临床创新基地、高水平医疗服务为导向,以建设深圳市高水平医疗人才培养基地为目标,为建设新型研究型医院奠定基础。
Rooted in Shenzhen, SUSTech School of Medicine is positioned as an internationalized first-class medical academic institution, which integrates science, technology and medicine. Supported by SUSTech (full name: Southern University of Science and Technology), SUSTech Affiliated Hospital (Main Campus-Based) draws on the characteristics of affiliated hospitals of high-level medical schools at home and abroad, and strives to meet the needs of scientific research and teaching, develop a clinical innovation base and provide advanced medical services. It aims to become a high-level medical talent training base in Shenzhen and lay the foundation for building a new research-oriented hospital.
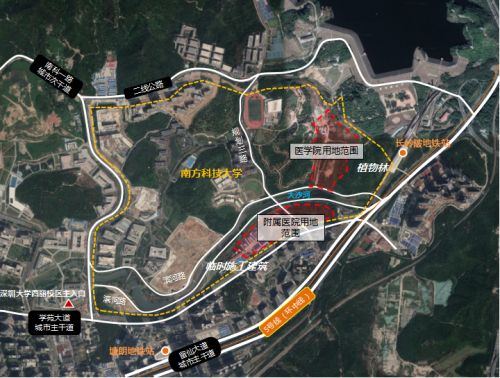
02 招标范围
Bidding Scope
本次招标将确定本项目的建筑方案,中标设计单位将负责南方科技大学医学院和附属医院片区的整体规划,及南方科技大学医学院和附属医院的全专业方案设计、建筑专业初步设计及其他相关设计配合。
The tender will determine that the winning bidder of the project will be responsible for the overall planning of SUSTech School of Medicine & SUSTech Affiliated Hospital (Main Campus-Based) area, as well as the all-major schematic design, preliminary architectural design and other related design cooperation for SUSTech School of Medicine and SUSTech Affiliated Hospital (Main Campus-Based).
03 项目概况
Project Overview
南方科技大学医学院项目及南方科技大学附属医院(校本部)项目选址于深圳市南山区西丽大学城片区南方科技大学校园内东南侧。
The project SUSTech School of Medicine & SUSTech Affiliated Hospital (Main Campus-Based) is located in the southeast area of the main Campus of SUSTech, which is situated within the University Town of Shenzhen in Xili, Nanshan District, Shenzhen.
南方科技大学医学院:总用地面积约6.36万平方米,总建筑面积约16.4万平方米,建设内容包含教学楼、研发实验用房、教师公寓、学生宿舍及相关配套用房等,拟招生数量2000名。
SUSTech School of Medicine has a land area of about 63,600 m2 and a gross floor area of about 164,000 m2. It consists of teaching buildings, research laboratory, teachers’ apartments, student dormitories and other related ancillary buildings. It’s planned to enroll 2,000 students.
南方科技大学附属医院(校本部):总用地面积约5.5万平米,总建筑面积约16.76万平方米,其中地上建筑面积117200㎡,地下建筑面积(车库兼人防)50400㎡,包括七项基本用房,科研用房,教学用房,健康体检用房,夜间值班用房。拟建设床位800张。
SUSTech Affiliated Hospital (Main Campus-Based) occupies a land area of about 55,000 m2 and a gross floor area of about 167,600 m2, among which the above-ground floor area is 117,200 m2 and the underground floor area (for parking and civil air defence) is 50,400 m2 . It consists of seven basic facilities (including emergency department, outpatient clinic, inpatient department, medical technical department, back of house, office, and living area), and spaces for R&D, teaching, physical examination and night duty. The hospital is planned to accommodate 800 beds.
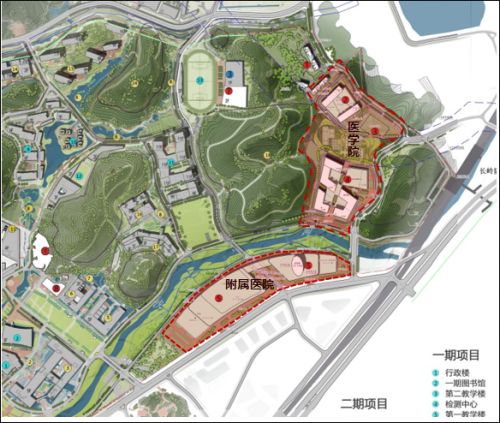
04 设计内容
Design Content & Key Points
设计内容:总体规划设计、全专业方案设计、建筑专业初步设计及后续相关配合工作。
The design content of SUSTech School of Medicine & SUSTech Affiliated Hospital (Main Campus-Based) includes master planning, all-major schematic design, the preliminary architectural design and other related design cooperation.
05招标规则
Bidding Rules
资格预审阶段
Prequalification Stage
资格预审委员会对报名单位的公司资格、业绩、拟投入项目的团队业绩、概念提案等资料进行评审,评选出若干家单位进入第二阶段设计竞标。
The prequalification evaluation committee should review the tender documents such as company’s qualification, achievements, performance of the proposed project team, conceptual proposals submitted by the bidders. Several candidates would be confirmed to enter the design bidding stage.
其中,资格预审概念提案要求:
Requirements on the conceptual proposals for the prequalification:
(1)根据医学院、附属医院的规划条件、场地条件、建筑类型、现有校园形态,分析本项目规划设计中的关键点。
Analyze key points of the planning and design of the project, based on the planning conditions of the hospital and the school of medicine, site conditions, architectural types as well as the current layout and form of the campus.
(2)结合国际趋势,分析医学院和附属医院达成设计上有机融合、共享的新思路,重点关注跨越大沙河的连通方式、多个建筑组团排布的可能性以及组团间室内外空间的处理方式。
Provide ideas for achieving organic and integrated design of the hospital and the school of medicine based on international trends. Emphases should be put on the way of linking the buildings across Dasha River, possibilities of arranging several architectural clusters, and the treatment of indoor and outdoor spaces between architectural clusters.
(3)基于医学院传统、宁静的学术氛围和附属医院现代、开放的定位属性,探讨如何用设计语言达到建筑造型上的和谐统一。
Explore how to realize harmonious unity of architectural forms via design languages, by taking account of the traditions of the school of medicine, tranquil academic atmosphere, and the modern, open attributes of the hospital.
2. 设计竞标阶段
Design Bidding Stage
投标人提交符合设计任务书要求的成果文件,由招标人组建评标委员会,采用记名投票法进行评审,推荐3名无排序中标候选人,由招标人组建定标委员会从中标候选人中确定中标人。
Prequalified bidders shall deliver documents in compliance with the Design Brief. The tenderee shall constitute a bid evaluation committee and open votes will be adopted to select 3 shortlisted candidates. The awarded bidder would be finally confirmed by the bid determination committee formed by the tenderee.
06报名要求
Application Requirements
1.投标申请人须是注册的企业或机构。
The applicant must be registered enterprise or organization.
2.本项目接受联合体投标,不接受个人或个人组合的报名。以联合体投标的合作方需符合以下要求:
Application as a joint group is allowed in this tender. Individuals or teams of individuals are unaccepted. Requirements for joint groups are as below:
(1)联合体成员不得超过3名。
The number of joint group members should be no more than 3.
(2)联合体成员不得再单独或以其他名义与其他设计单位组成其他联合体参与报名。
Members of a joint group should not re-apply for the bid independently in the name of their own or other joint group constituted with other design institutes.
(3)联合体合作方需签署具法律效用的《联合体协议》,并明确牵头单位,双方的分工划分方式和设计费用的分摊比例、分配方式等。
A Joint Group Agreement with legal effect is required to clarify the leading member, equity share, proposed working responsibilities, division of work and so on.
07设计费
Design Fee
本次招标合同为单价合同,中标价以投标报价为准,总设计费暂定3120万元,包括基本设计费、BIM设计费、未中标优秀方案补偿费。
This bidding contract is a fixed unit price contract. The winning bid price is subject to the bid price. The total design fee is tentatively set at CNY 31.20 million, which includes the basic design fee, BIM design fee and compensation fee for excellent schemes fail to win the bid.
08 预报名
Pre-registration
本次国际招标正式公告将于近期发布,请国内外设计团队进行【预报名】登记。预报名信息填写,请点击链接https://jinshuju.net/f/xLkFyF。正式招标公告发布后,我们亦会邮件通知。
The official announcement of the tender will be released soon. Local and international design teams are welcome to make a pre-registration with us. Interested parties are welcome to click https://jinshuju.net/f/xLkFyF to fill in the pre-registration information. We will also send you an email alert when the official announcement is out.
09信息发布
Tender Announcement
1.正式招标公告将于近期发布,具体招标内容与招标日程以正式招标公告为准。
The tender will be officially announced soon, and the specific bidding content and tendering schedule are subject to the official tender announcement.
2.未在深圳市电子招投标交易平台登记过的设计单位,须前往
https://www.szjsjy.com.cn:8001/jy-toubiao/提前进行登记;以联合体报名的各个成员单位都需要进行网上注册登记。
Intended participants shall start preparation for the bidding by registering at the Shenzhen Electronic Tendering Bidding Transaction Platform:
https://www.szjsjy.com.cn:8001/jy-toubiao/;Each member/unit of the joint group shall register separately.
3.下载《深圳市电子招投标交易平台登记操作指引》,请点击链接:https://w.url.cn/s/AsKJ9IZ.
Please click here to download the manual for conducting online enterprise information registration: https://w.url.cn/s/AsKJ9IZ.
10招标方及招标协助方
Tenderee And Co-organizer
招标方:深圳市建筑工务署工程设计管理中心
Tenderee: Engineering Design Management Center of Bureau of Public Works of Shenzhen Municipality
使用单位:南方科技大学
User: Southern University of Science and Technology (SUSTech)
招标协助方:深圳市深水水务咨询有限公司
Co-organizer: Shenzhen Shenshui Water Resources Consulting Co., Ltd.
本次预报名所涉及的全部内容最终以深圳建设工程交易服务网发布的招标公告为准。
All project information herein is subject to the tendering announcement published on Shenzhen Construction Engineering Transaction Service Website.
本公告或公示信息所有内容文字、图片和音视频资料,禁止任何媒体、网站、其他单位或个人进行商业性的转载、摘编、链接、转贴或以其他方式复制发布/发表;非商业性的转载、摘编、链接、转贴或以其他方式复制发布/发表,应注明信息“来源:深圳市建筑工务署”,转载或引用本公告或公示内容必须是以新闻性或资料性公共免费信息为使用目的的合理、善意引用,不得对本公告或公示内容原意进行曲解、修改。违者深圳市建筑工务署将依法追究其责任。
资料来源:深圳市建筑工务署工程设计管理中心
本文由深圳市建筑工务署发布,转载请注明出处。
原文转自:深圳工务署
相关知识
预公告 | 南方科技大学医学院项目及南方科技大学附属医院(校本部)项目方案设计及建筑专业初步设计招标
与时间赛跑 长虹美菱200万医疗设备驰往鄂皖抗疫一线
森鹰窗业:聚小力成大爱,点亮希望燃起信念!
抗击新型冠状病毒肺炎疫情 康宝爱心支援湖北第一批消毒柜
深圳家具研究开发院:专业家具顾问服务LEED认证建筑(南方基金大厦)
中国绿色低敏标准 2019中国绿色低敏公益联盟正式启动
【YASLAN】实践出知识,杭州电子科技大学生来雅诗澜授学
抗击疫情,科勒在行动!科勒第一批援助医疗物资即将送达武汉协和医院
助力抗击疫情 博西家电捐赠总价值300万元家电产品
土家盐道古村的再生 国际四校联合研学营将在两河口开营
网址: 预公告 | 南方科技大学医学院项目及南方科技大学附属医院(校本部)项目方案设计及建筑专业初步设计招标 http://www.yijiajujz.com/newsview20821.html
推荐装修资讯

- 1山姆会员店鲍德温钢琴不能买” 63915
- 2科技赋能新鲜健康力,美的冰箱 26753
- 3人类高质量睡眠秘密,如何实现 22931
- 4家居建材联盟应该这样做,带单 21872
- 5流量缺乏,家居中小企抱团发展 20928
- 6纾兰床垫怎么样?宝妈亲测之后 20485
- 7智能电视卡顿怎么办?当贝超级 20323
- 8水系统中央空调品牌介绍,这四 20307
- 9重庆装饰领军企业—重庆牛尔装 20143
- 10奥田参编《2021中国集成灶 20011


